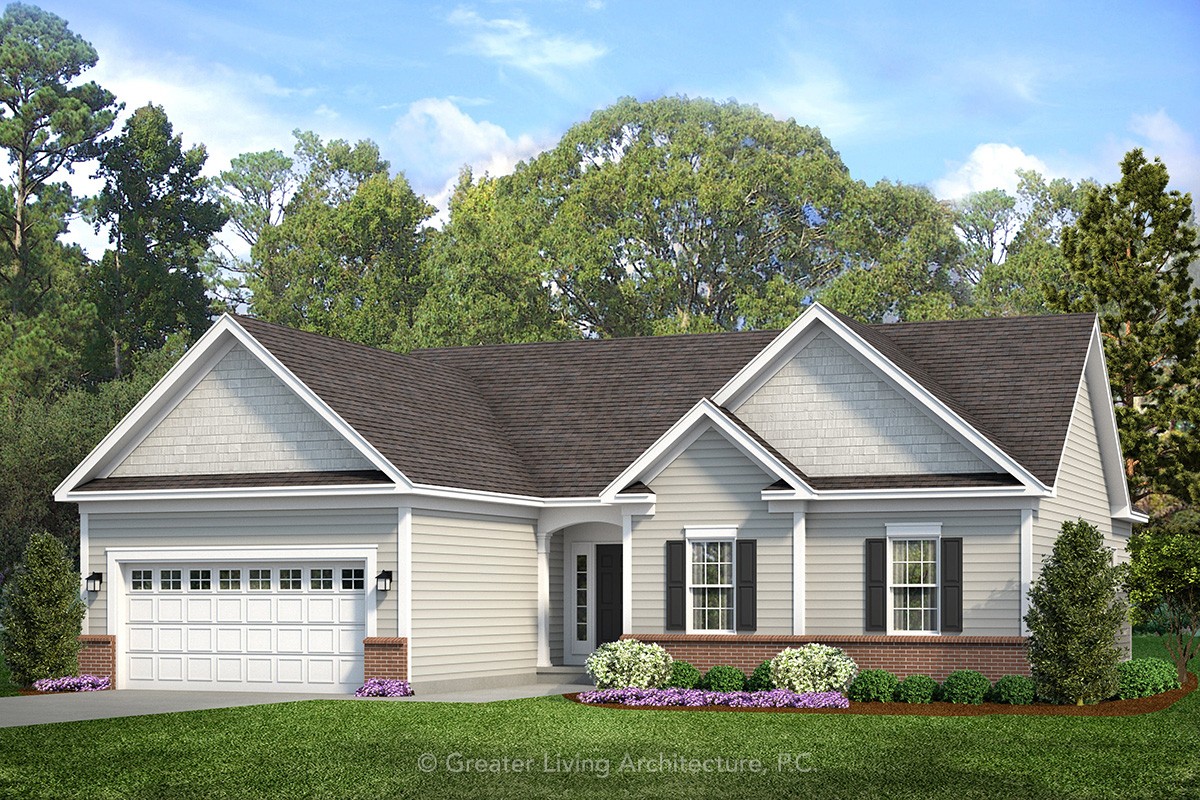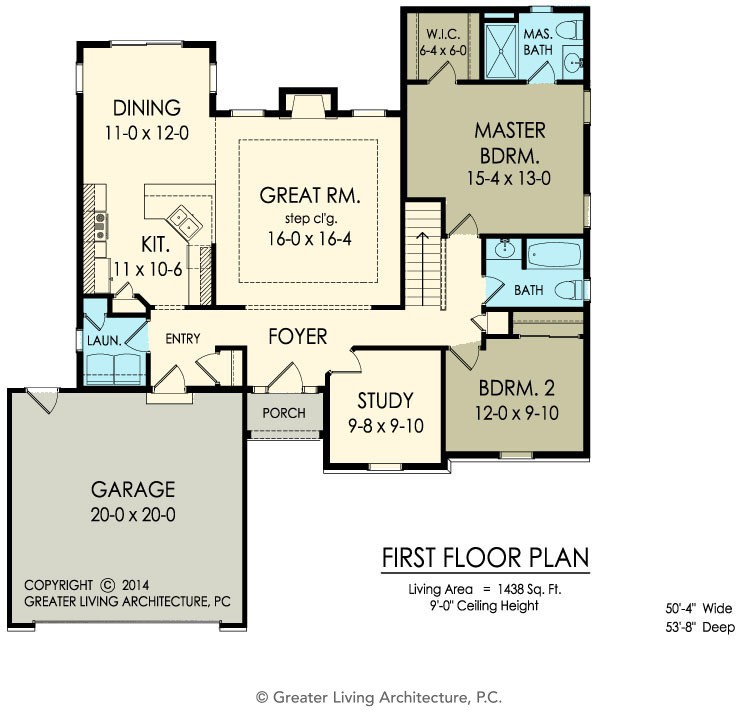The Union Park
The Union Park house plan sounds like a wonderful option for those seeking a blend of comfort and efficiency. With its 2-bedroom layout, it’s perfect for small families, couples, or anyone who enjoys a more manageable, cozy space. The design maximizes both the use of space and the flow between rooms to ensure a functional, yet intimate atmosphere.
The home features an open floor plan that seamlessly connects the great room and the eat-in kitchen. This layout creates a spacious and inviting atmosphere, perfect for both relaxation and social interaction. Whether you’re hosting a dinner party or enjoying a quiet evening with family, the fluidity between these spaces enhances the overall living experience.
At the heart of the home lies the great room, which serves as a cozy focal point. The inclusion of a fireplace adds both visual appeal and warmth, making this space perfect for unwinding after a long day. The great room’s design encourages family gatherings and creates a comfortable environment for everyone to enjoy.
The layout of the bedrooms is designed to offer privacy and convenience. Located on the right side of the house, the larger bedroom is reserved for the homeowner, providing a peaceful retreat. The full bath situated between the two bedrooms ensures both rooms are served efficiently, offering convenience for residents and guests alike.
Near the foyer, a study offers a quiet, designated area for work or relaxation. This versatile space can be used as a home office, reading nook, or creative studio, catering to a variety of needs and preferences.
A double garage at the front of the house provides ample storage space for vehicles, tools, and other essentials. Additionally, the convenient coat closet near the entry and the laundry room are strategically placed to enhance day-to-day living, making organization and accessibility a breeze.
The Union Park is designed to offer a harmonious blend of comfort, practicality, and style, making it a perfect choice for those looking to enjoy a relaxed and organized lifestyle.


