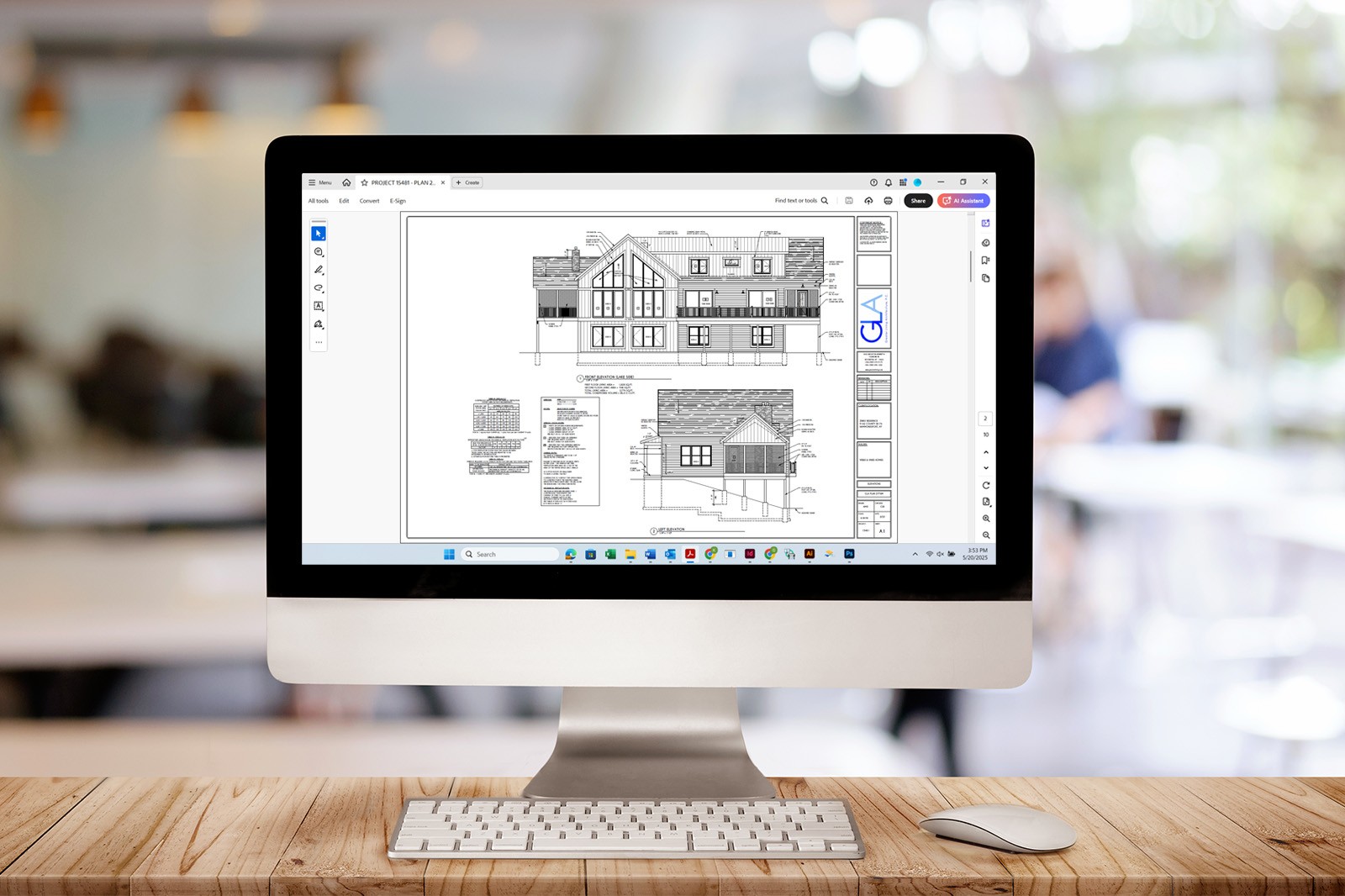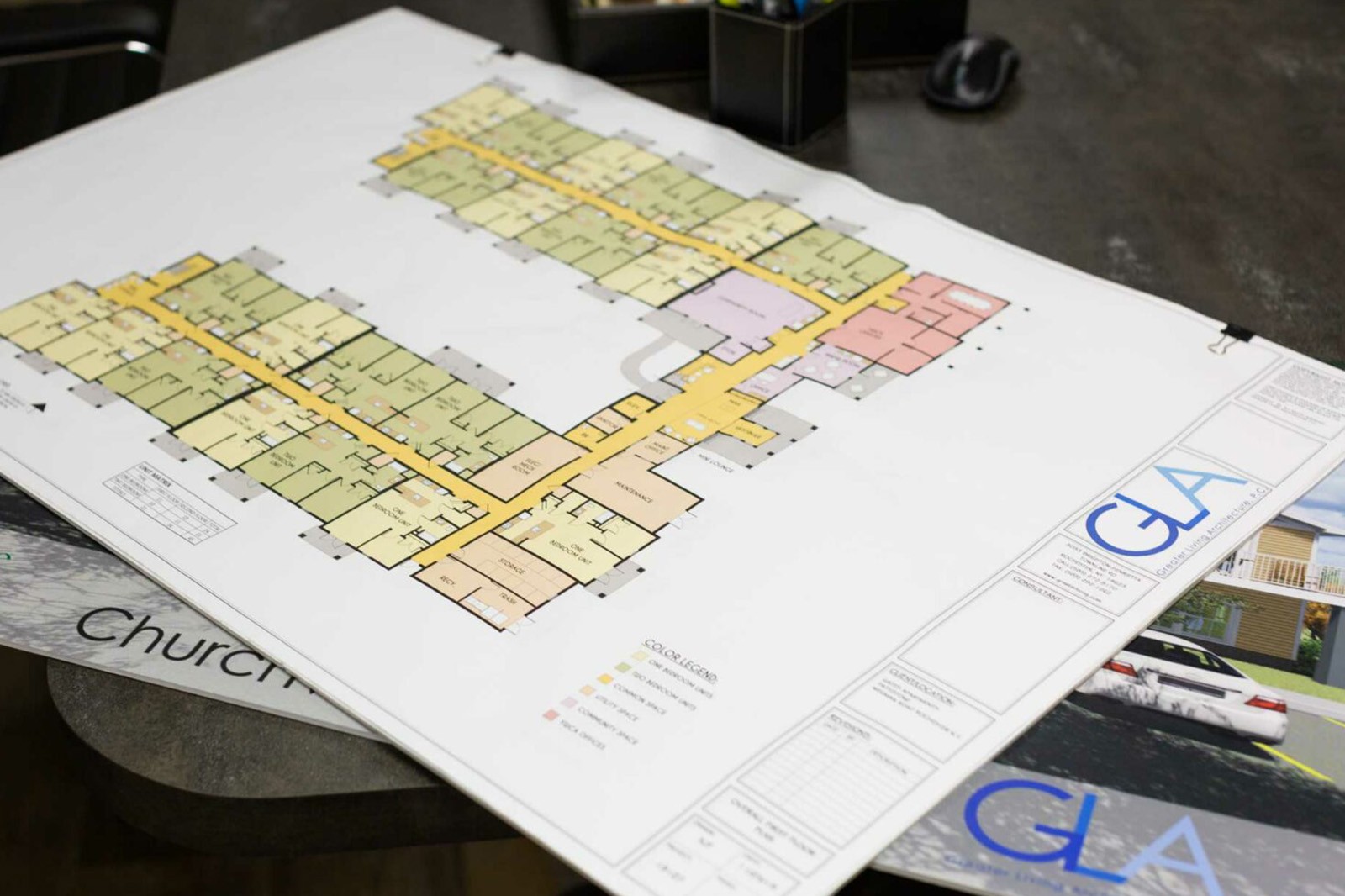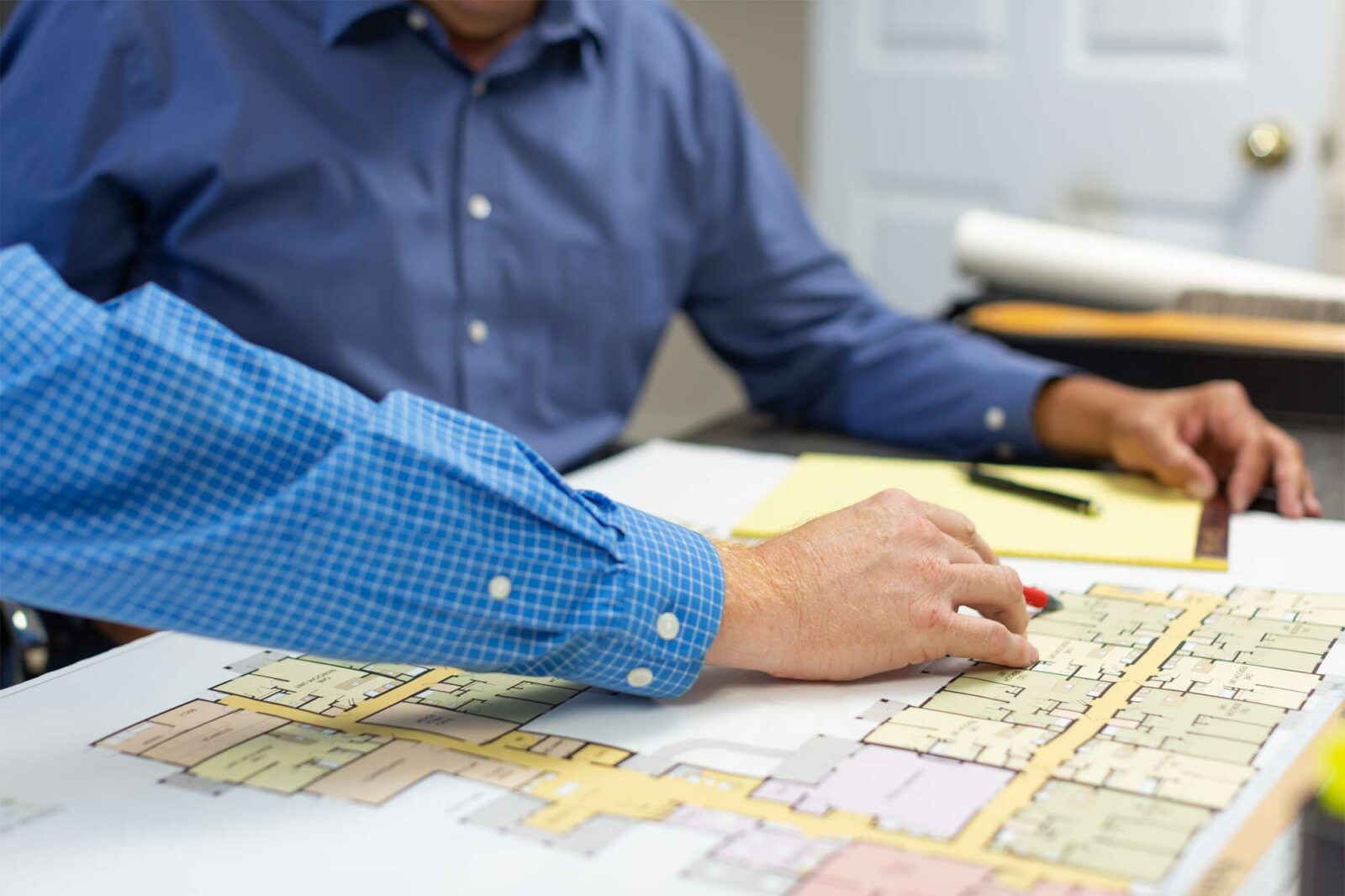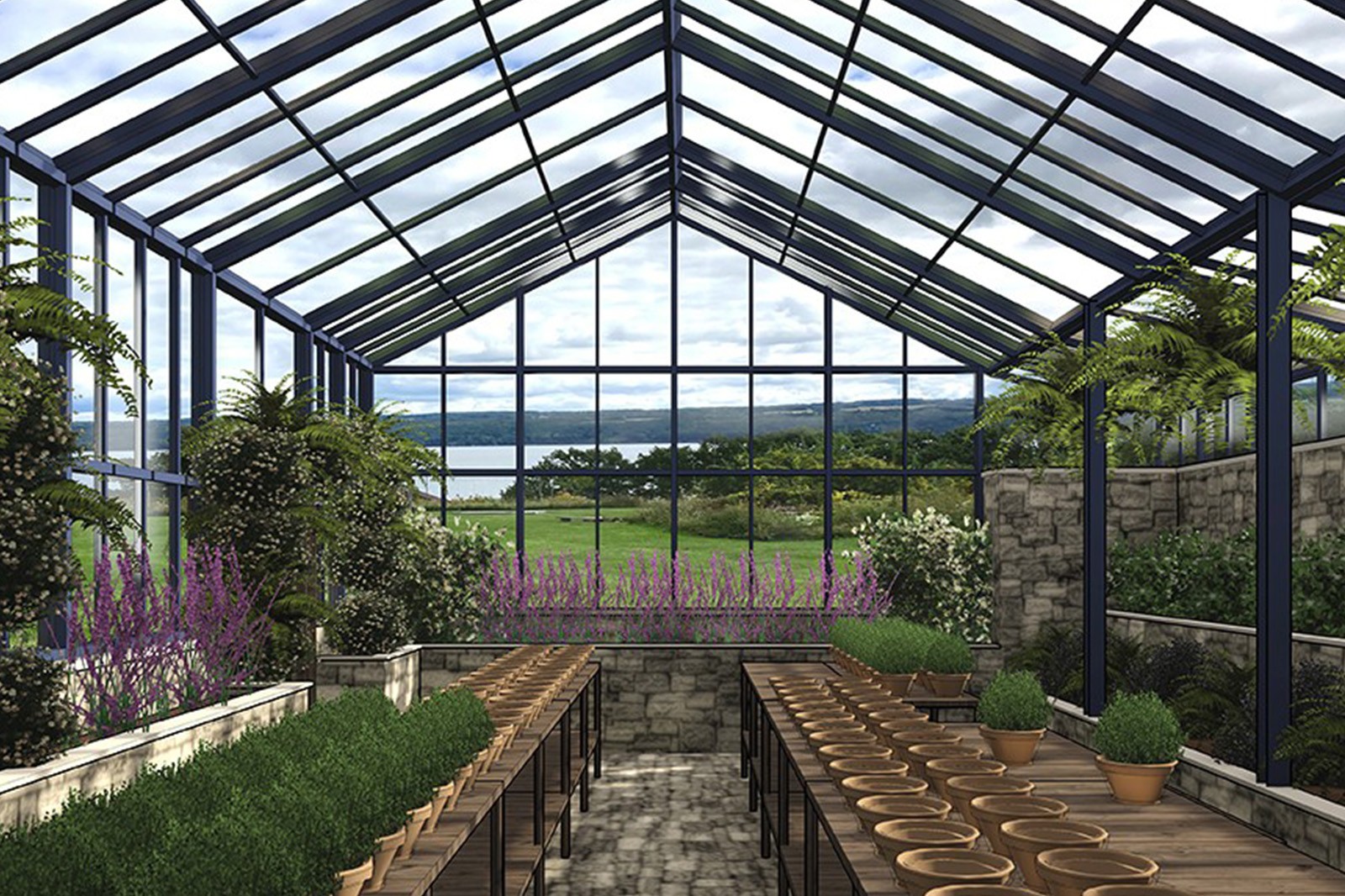Architecture
At the core of what we do, our architectural services combine thoughtful design with practical functionality. Whether you’re building a home or a commercial space, we tailor each project to your goals, site, and budget. Our team guides you from concept to completion, ensuring your space is beautiful, efficient, and built to last.






