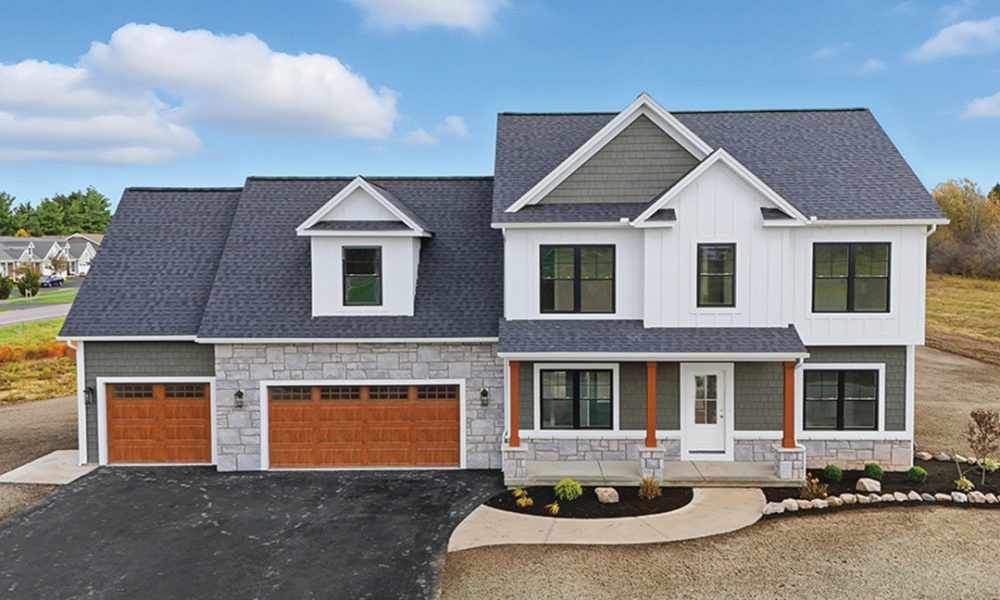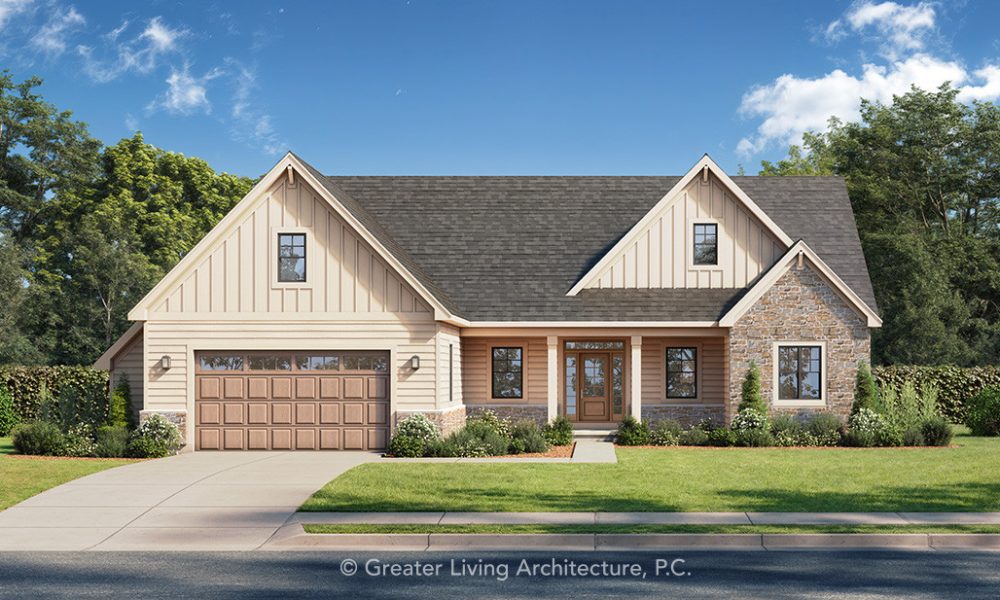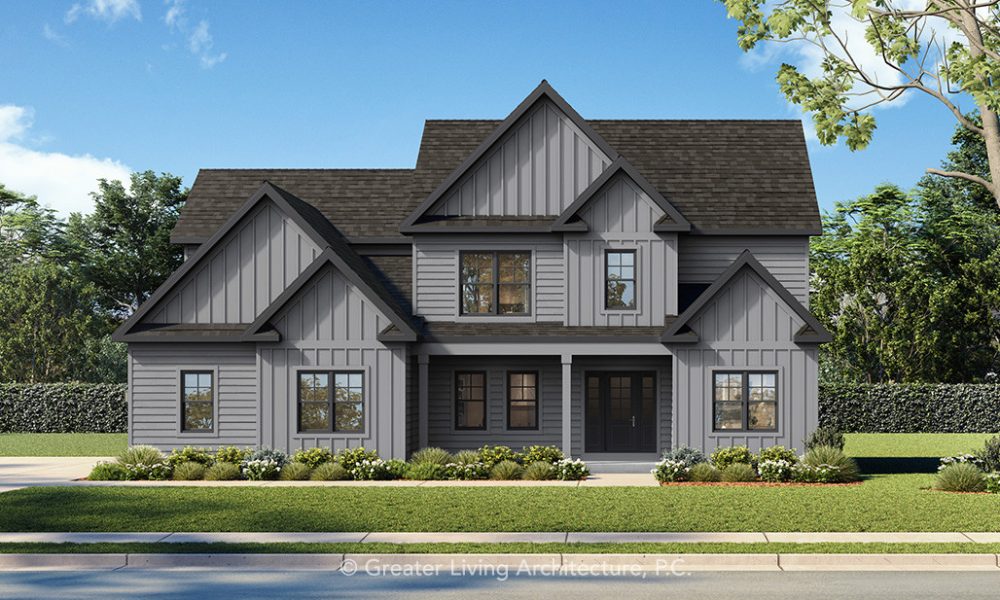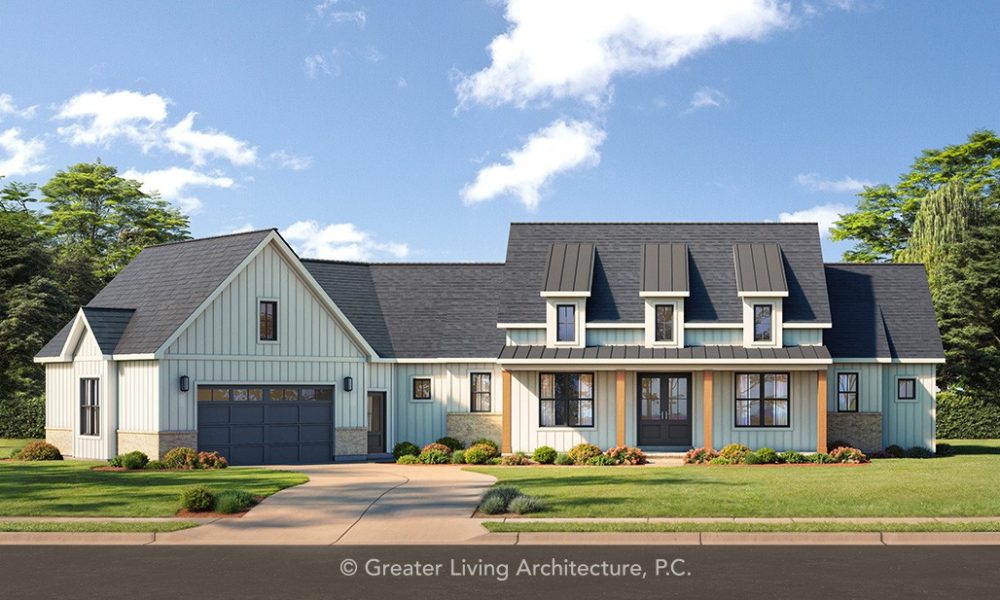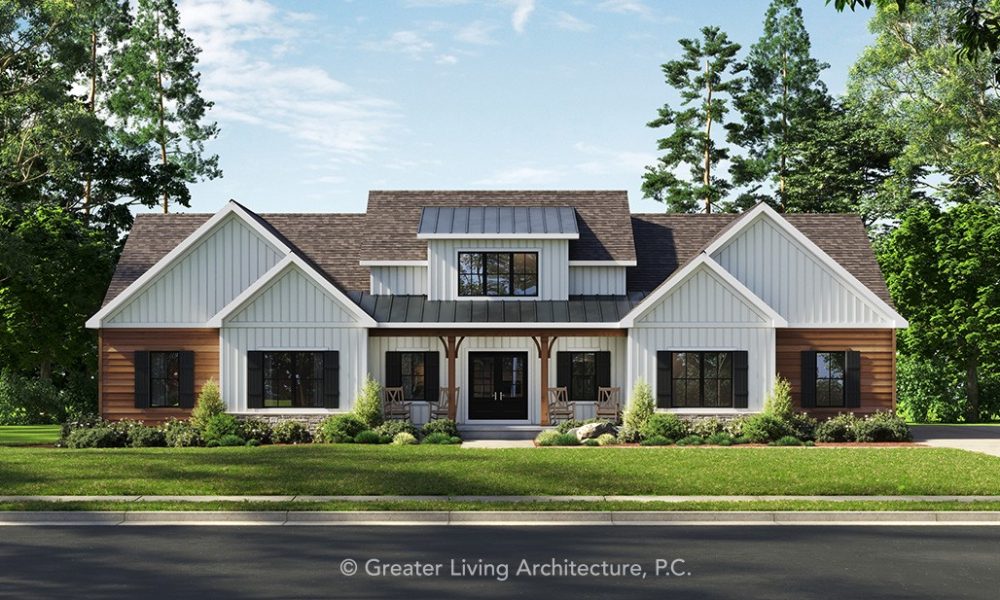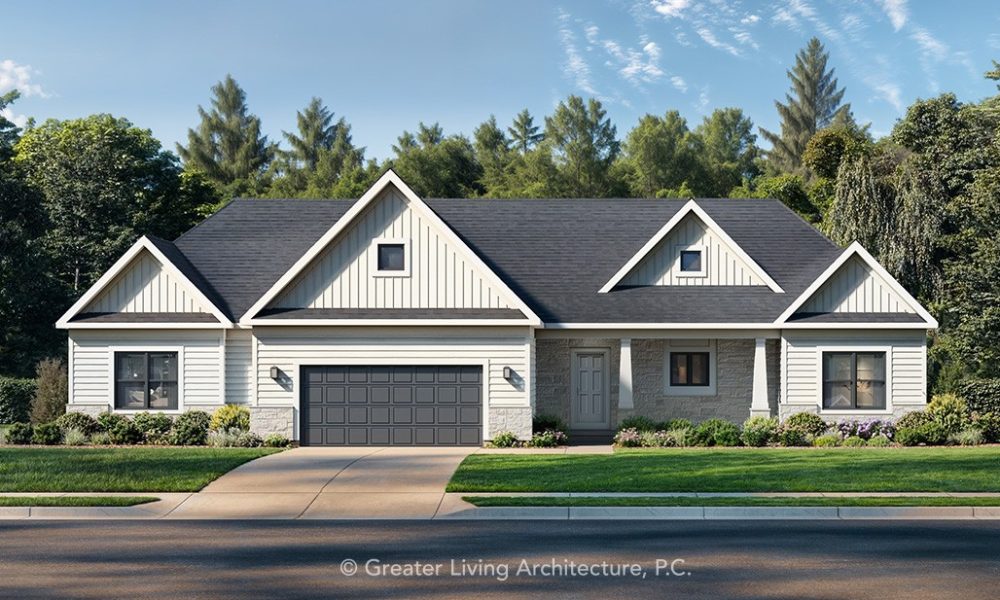Greater Living Architecture, P.C.
Greater Living by Design
Greater Living Architecture
Celebrating 55 Years of Architecture & Design
GLA | EST. 1970
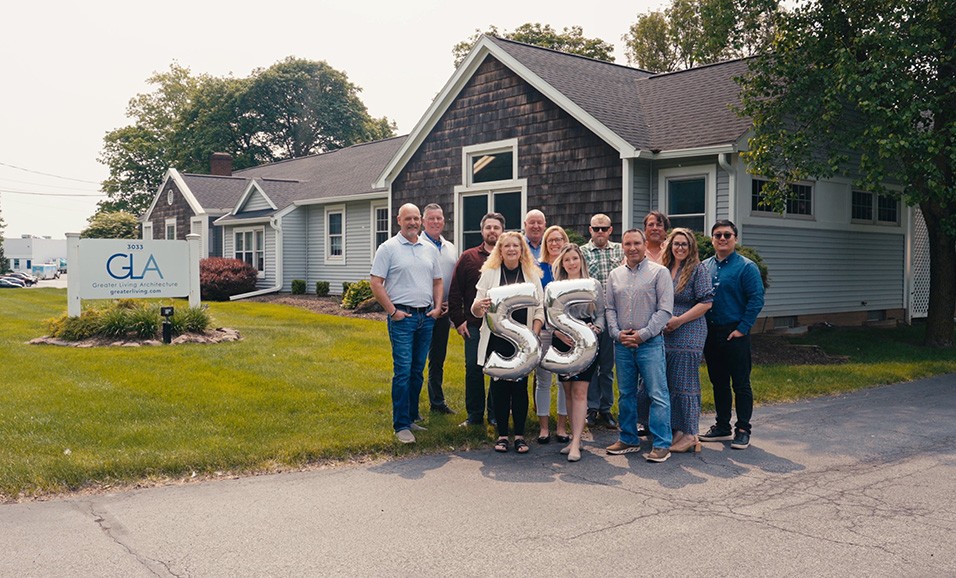
OUR SPECIALTIES
The Silverwood
Introducing The Silverwood – A new house that is the perfect blend of comfort, elegance, and functionality. Whether you’re a growing family, downsizing into luxury, or looking for a timeless layout with modern touches, The Silverwood delivers versatility and style in one stunning package.
READ MORE for house plan details!

Custom Home Gallery
Explore a curated gallery of our custom house plans brought to life—featuring completed homes that showcase the full design journey from concept to construction.
READ MORE to explore the collection!


Leaders in Construction & Real Estate
We’re honored to be recognized among this year’s 2025 Leaders in Construction & Real Estate. Changing the landscape of the Rochester region through design, construction, innovation and more.
READ MORE for details on this event!
Connect With GLA
Provide some information on your upcoming project and we will make sure the right GLA team member contacts you.



