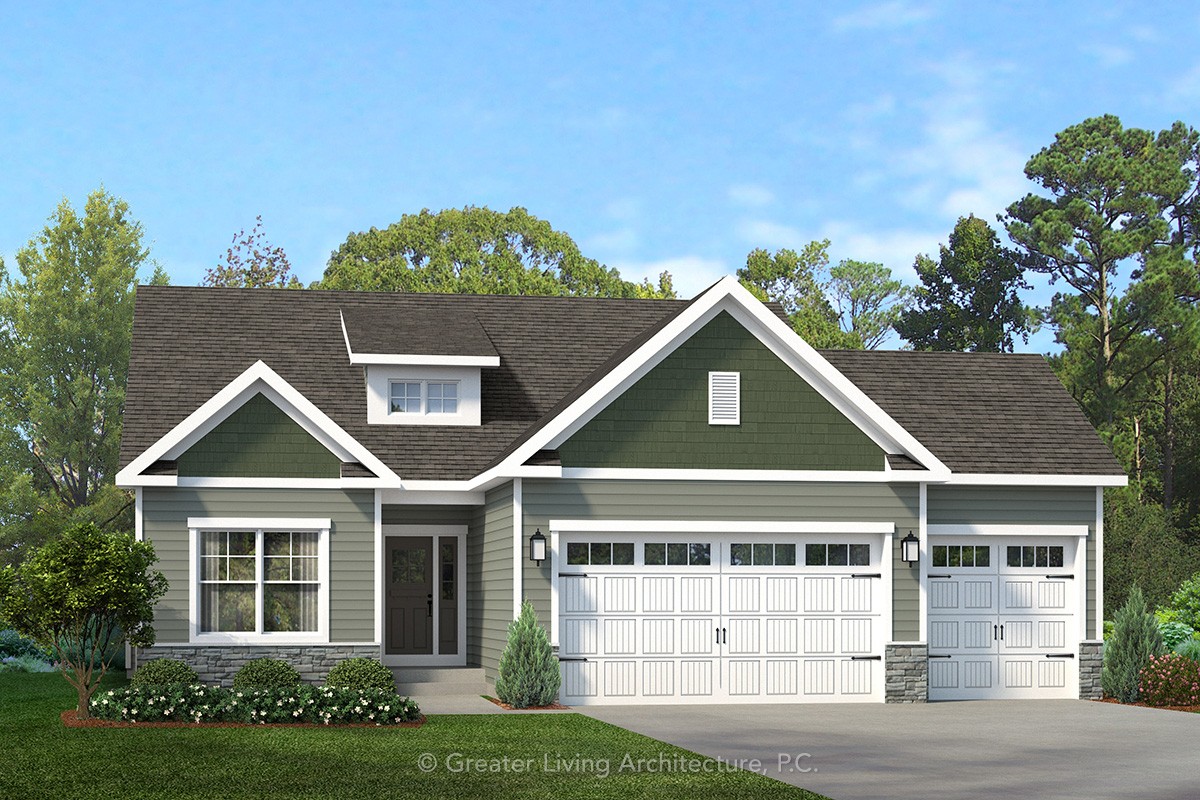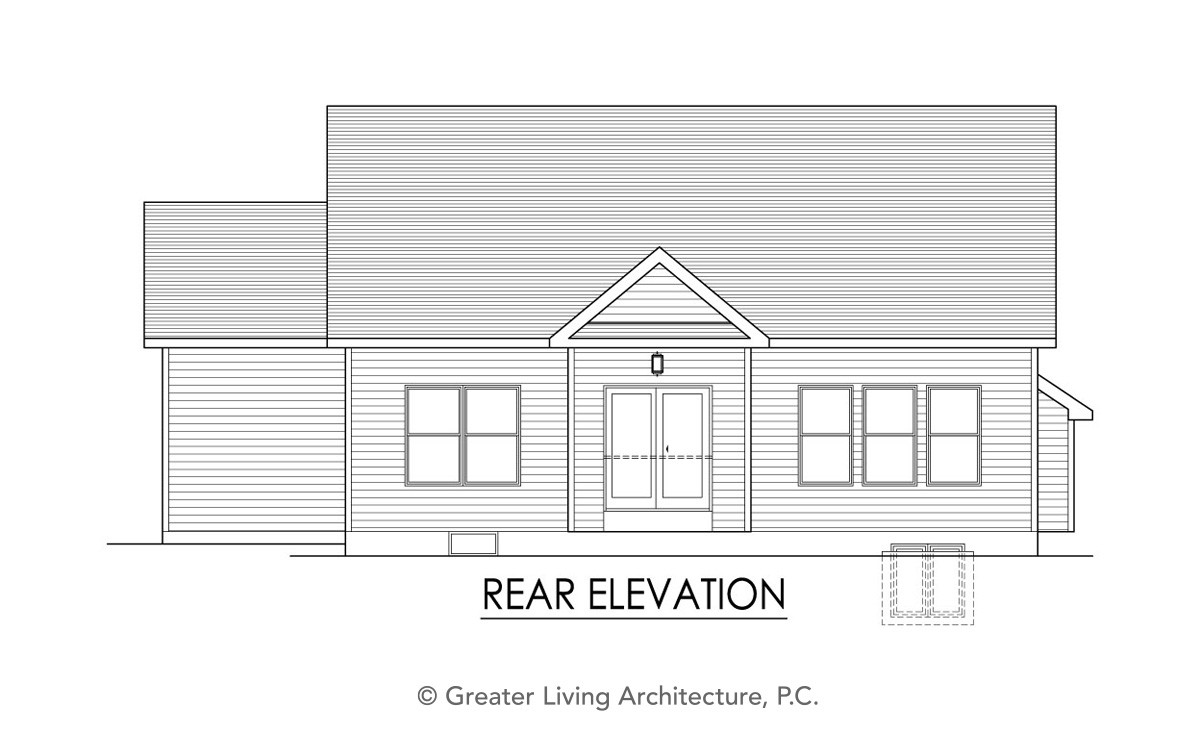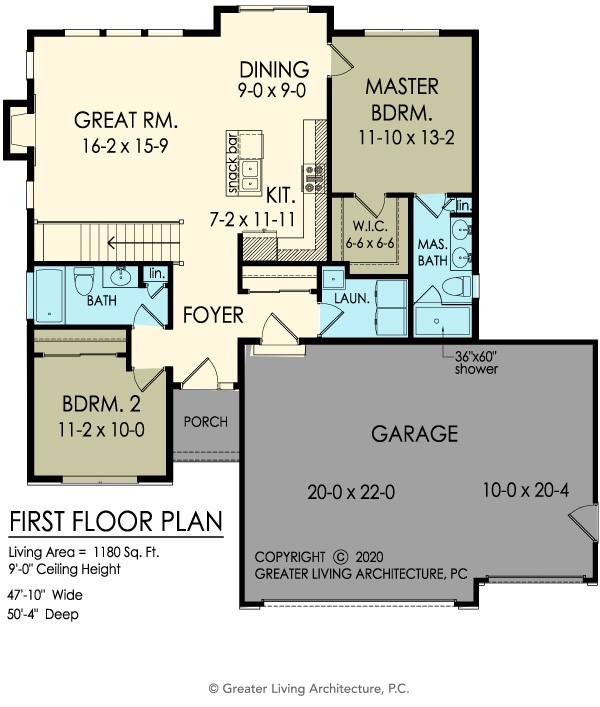The Allandale
The Allandale offers a perfect blend of functionality, elegance, and comfort, all within a 1,180 square foot single-story layout. This home is ideal for those who appreciate an open-air floor plan and a spacious 3-car garage.
Experience the convenience of single-story living with a thoughtfully designed floor plan that emphasizes accessibility and ease. Designed to cater to small families, retirees, or individuals looking to downsize, this layout provides comfort and privacy.
Perfect for both entertaining guests and everyday family living, the open-concept design creates a seamless flow throughout the living areas. The master suite offers a personal retreat with ample space and a private bath, ensuring comfort and relaxation.
Enhancing the home’s curb appeal, the covered front porch offers a charming and welcoming entryway. The generous garage space provides plenty of room for storage and parking, accommodating multiple vehicles and hobbies.
The Allandale house plan combines classic and modern architectural elements, featuring a charming gable roof, a dormer window, and a striking exterior with contrasting siding and stone accents. The open floor plan fosters a bright and airy atmosphere, with a natural flow connecting the great room, dining area, and kitchen.



