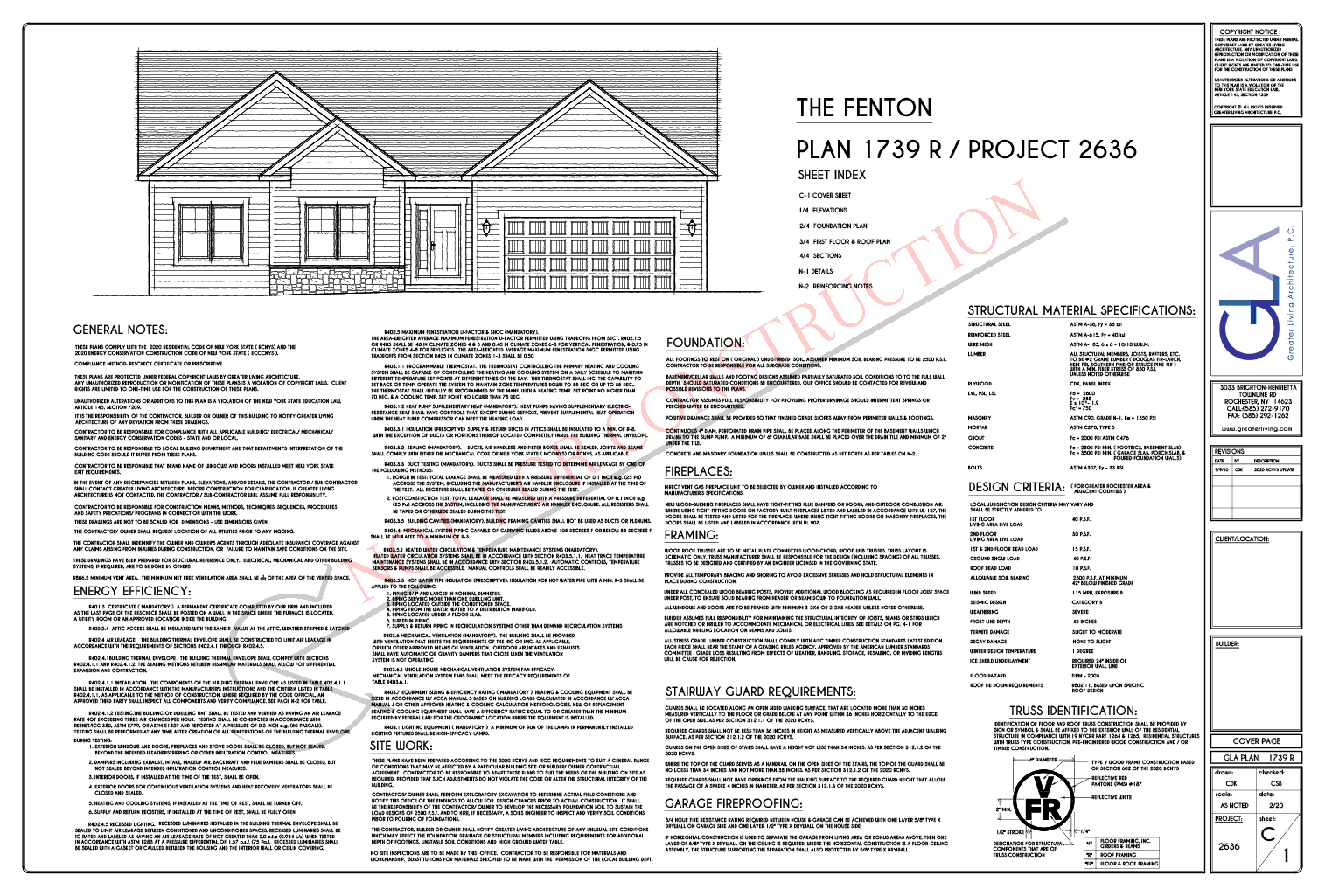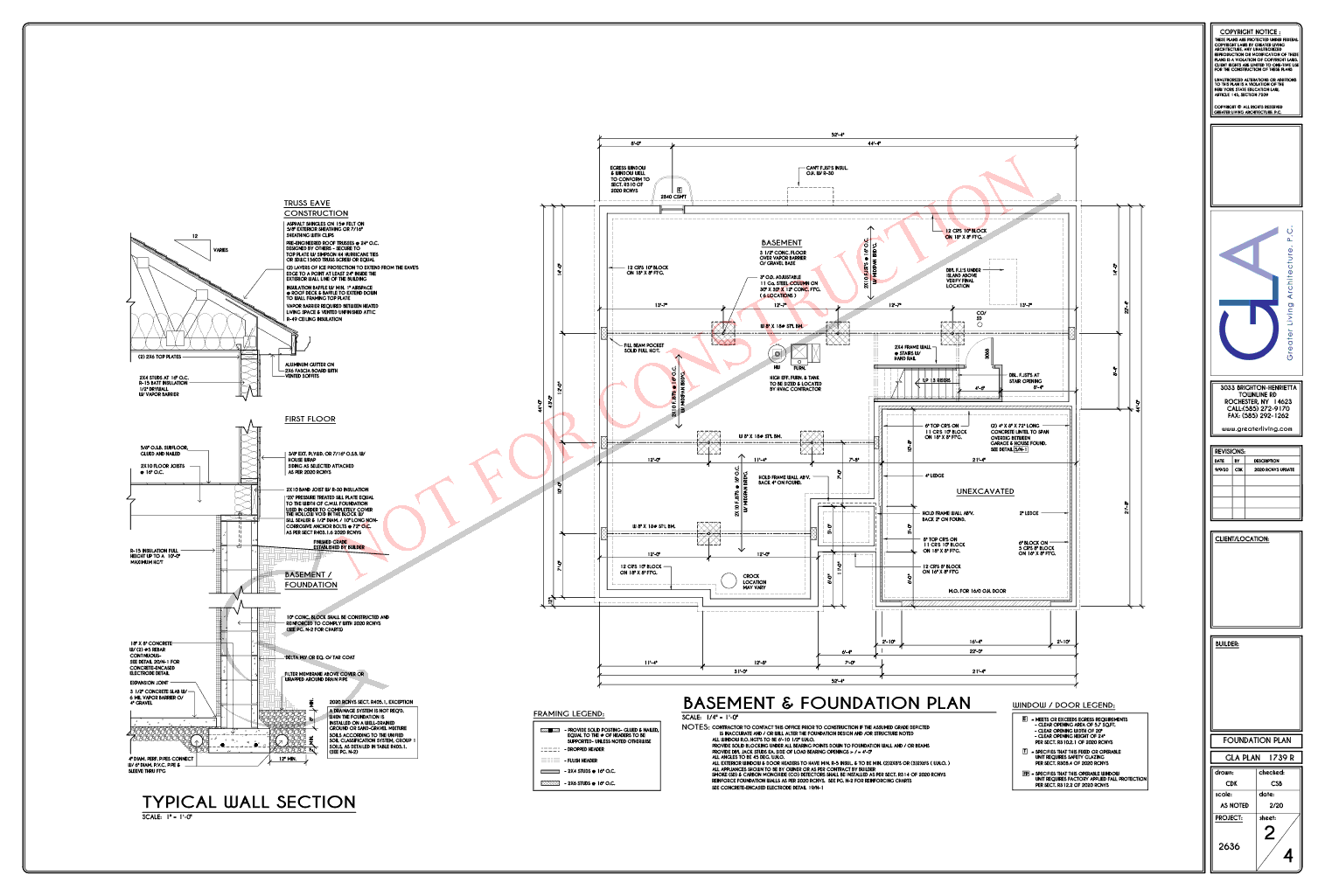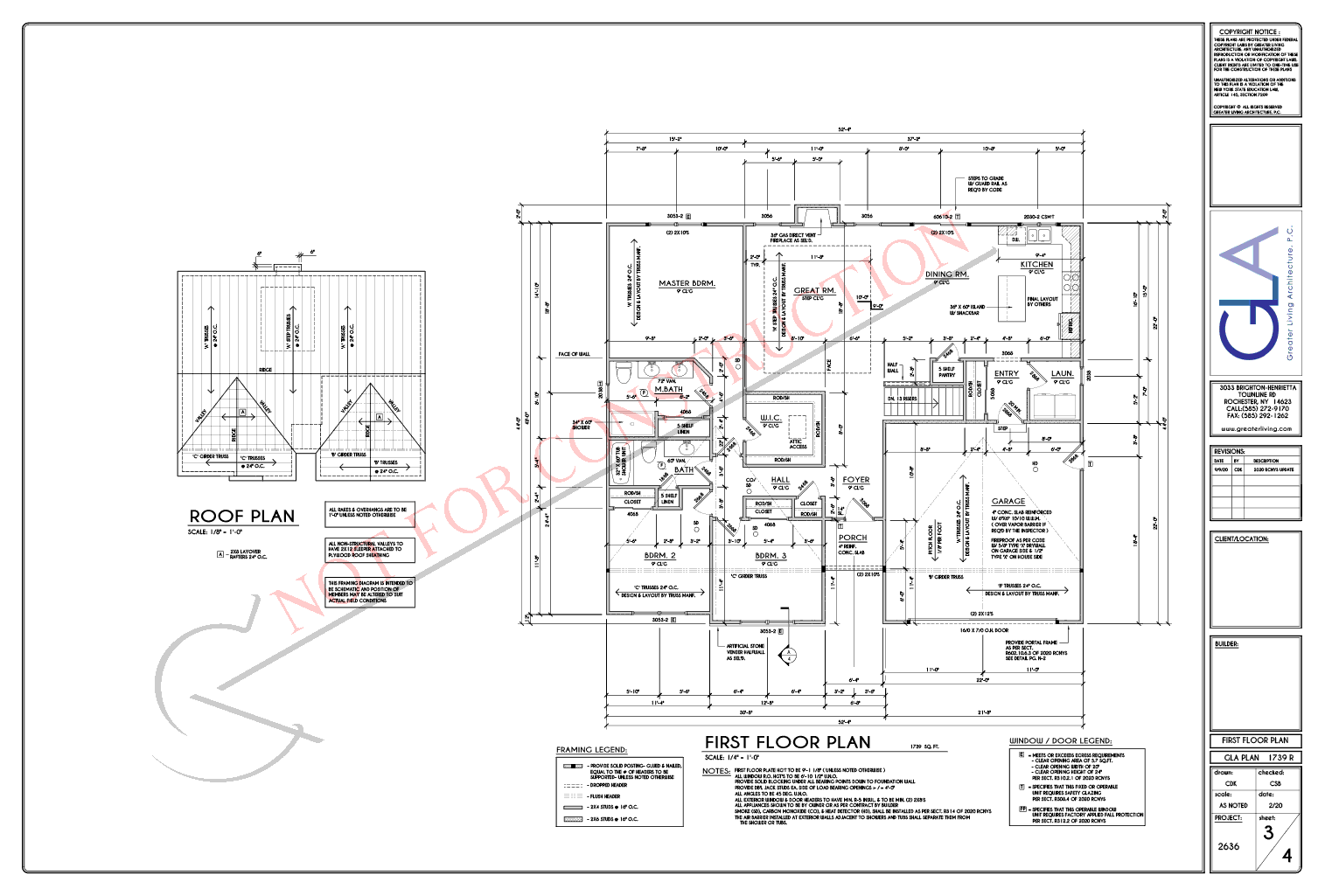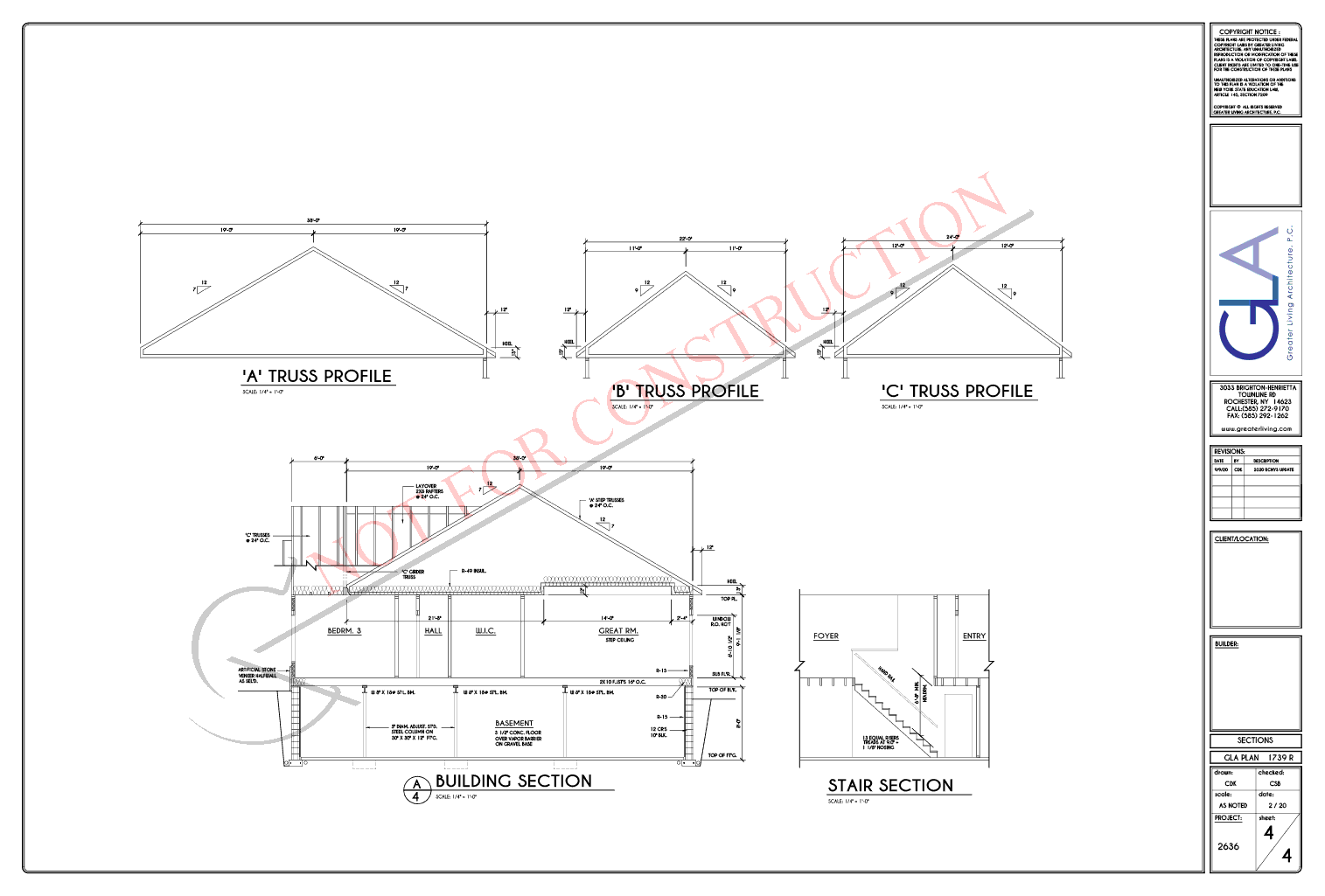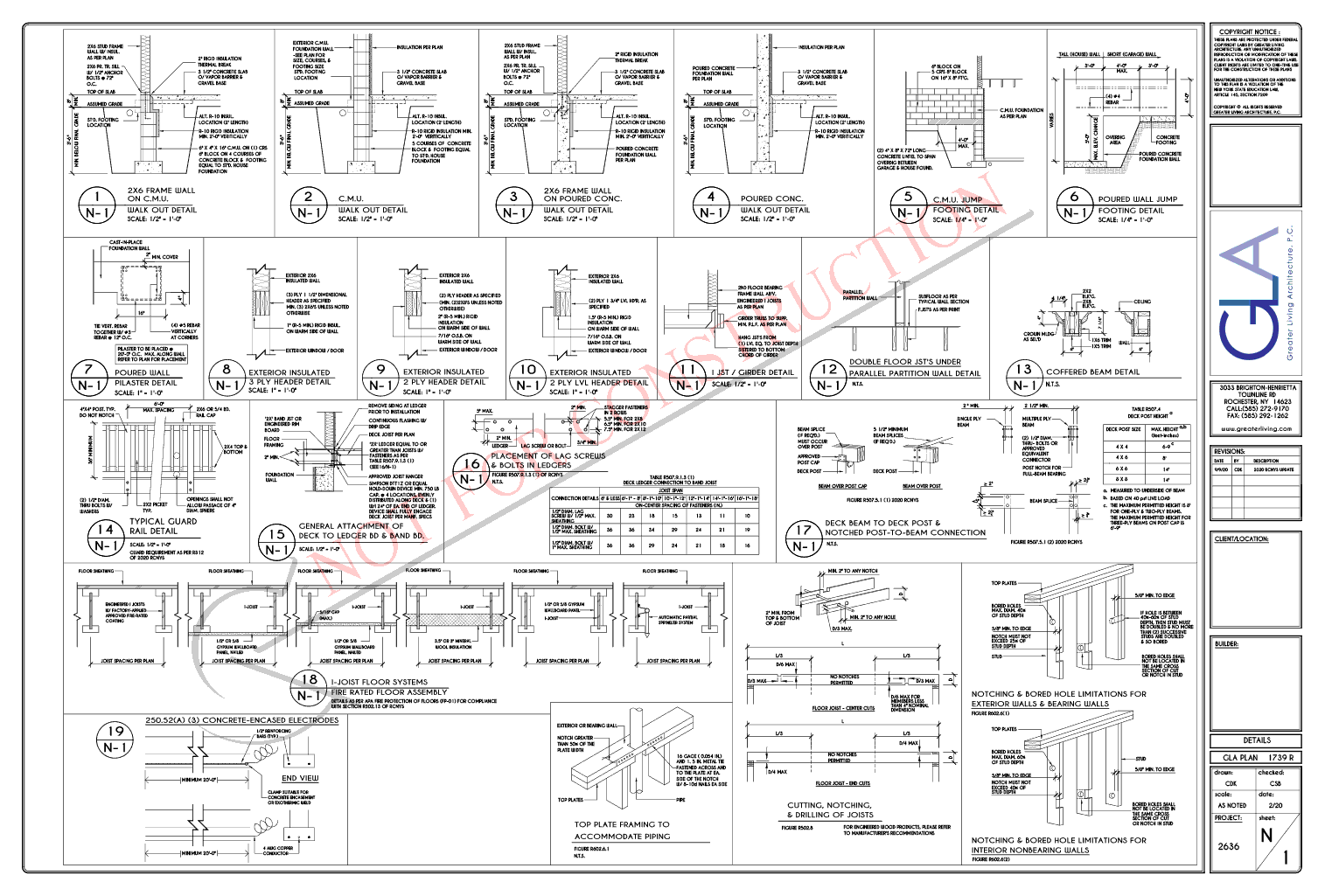Study Set
What's included in our plans?
A typical GLA House Plan Study Set includes 7-10 pages. Cover, 4 Exterior Elevations, Basement & Foundation, Floor Plans, Building Sections, Roof Plans and Details. Below highlights the PDF pages included.
Please note not all house plans include the same information and can vary with home style.
IMPORTANT
Although our Study Sets are extremely detailed and can essentially be used to build a house they are not granting a license or building permit. GLA Study Sets are not for construction and are used as a great starting point to obtain material estimates and construction pricing within your area. All house plans on greaterliving.com are designed to conform to the building codes & requirements within NYS. Codes & requirements vary by state. Check with your local building authorities for building permit application requirements.

