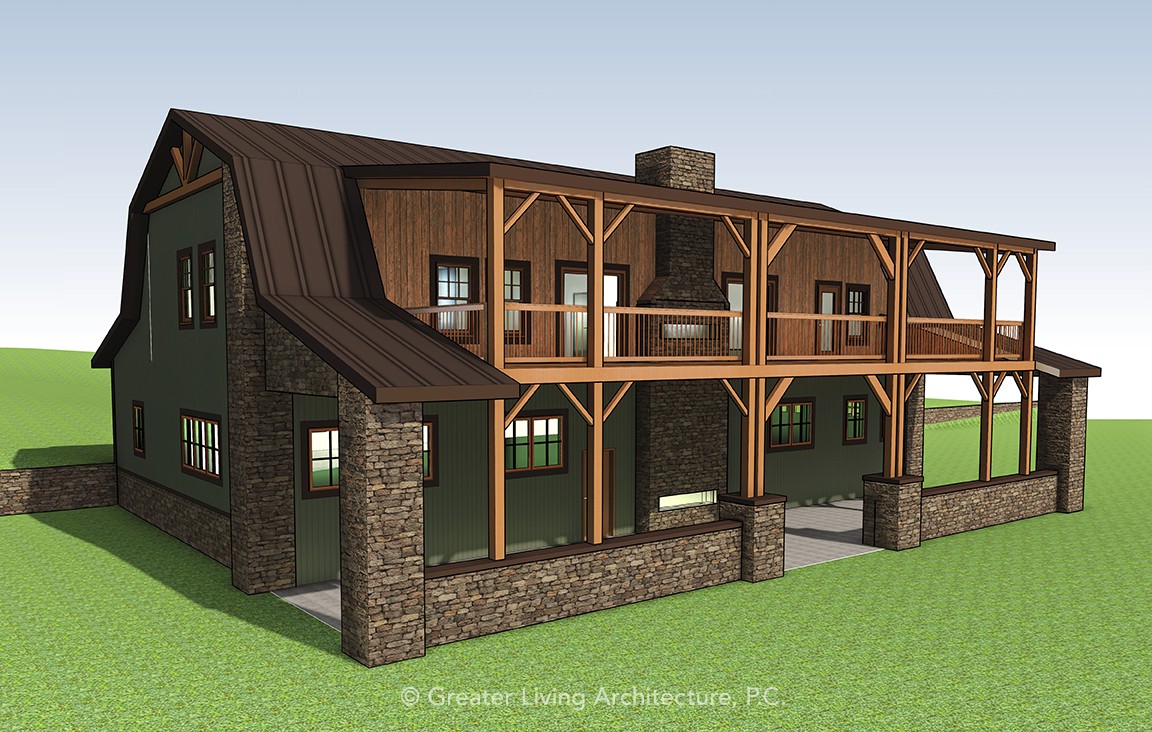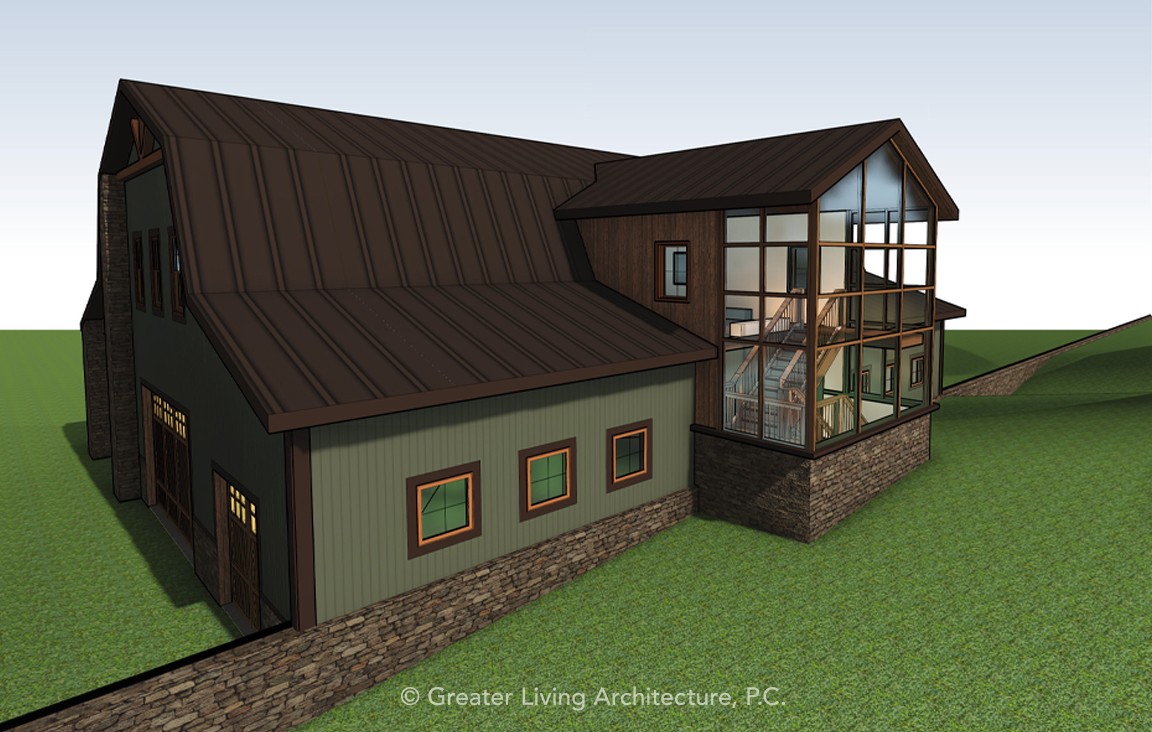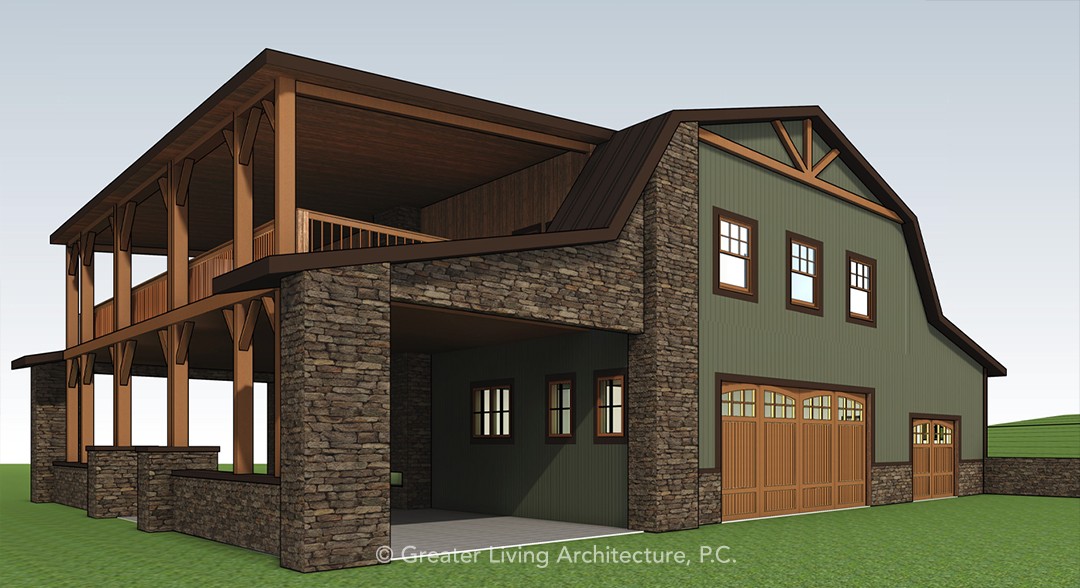This website uses cookies so that we can provide you with the best user experience possible. Cookie information is stored in your browser and performs functions such as recognising you when you return to our website and helping our team to understand which sections of the website you find most interesting and useful.
- Portfolio
- Concept Barndominium
Concept Barndominium
This concept design is for a Barndominium that is overlooking the lake. The lower level will be used for watercraft and automobile storage and the upper level will be for accommodating guests. The light and airy feeling of the wood posts are contrasted by the heavy massing of the stone. This helps to create a visual balance when looking at the building. The exposed wood beam work on the gambrel end faces, matching wood lateral supports at the deck posts, and contrasting trim serve as tertiary design elements that help tie all the primary elements together. The asymmetrical stone work at the gambrel ends helps create visual interest on the sides of the building without overpowering the main design elements in the front. A glass atrium at the stairway helps to create an open feel at the rear of the building and let in abundant natural light.
Rendering by Lori
- Industry Segment: Barndominium







