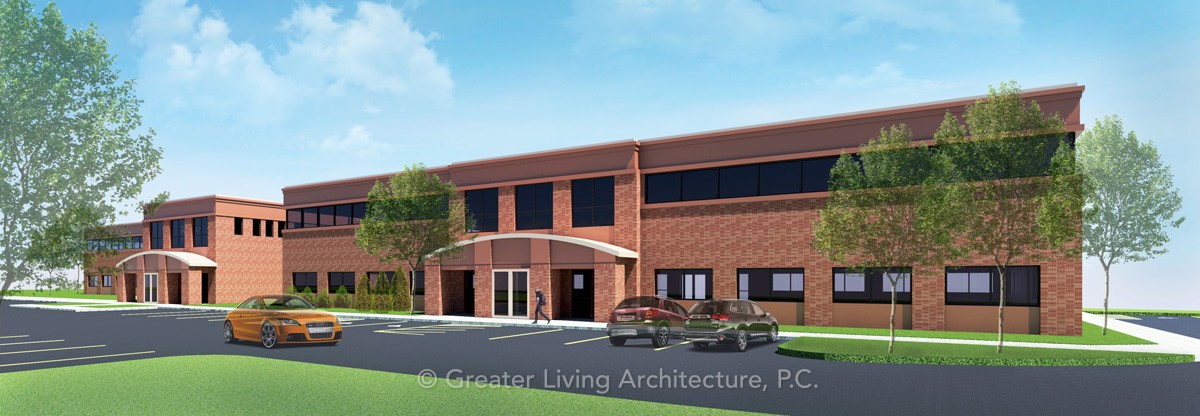- Portfolio
- Marina Drive
Marina Drive
Located in a class “A” office park development, GLA was commissioned by a local developer to expand an existing office building which doubled the total building footprint. The building was designed to accommodate a single user tenant or a host of multiple tenants. GLA designed a building that maximized flexibility and functionality. The material on the exterior of the building was brick and glass.
- Industry Segment: Office


