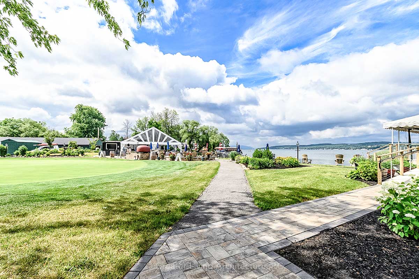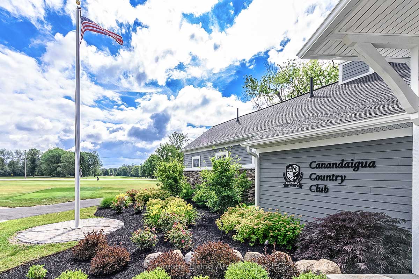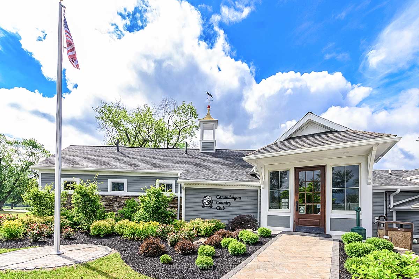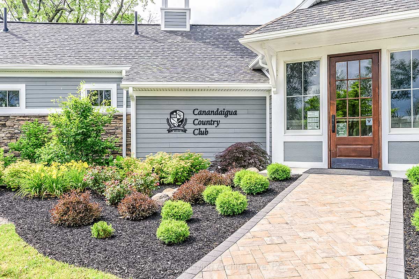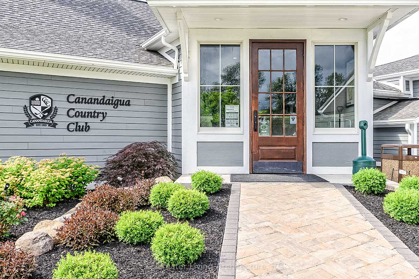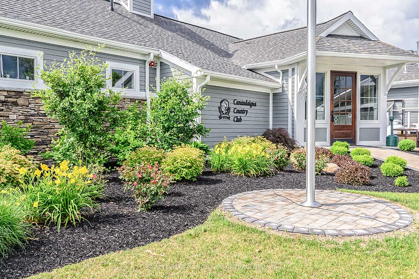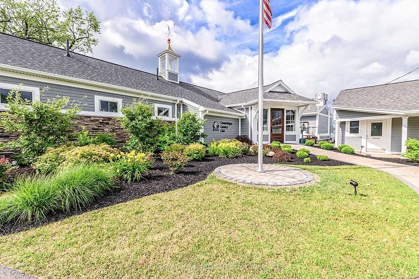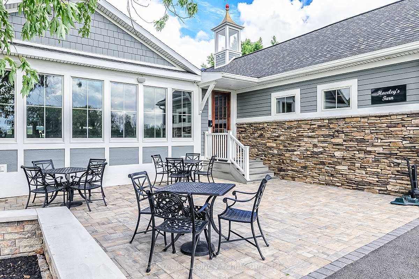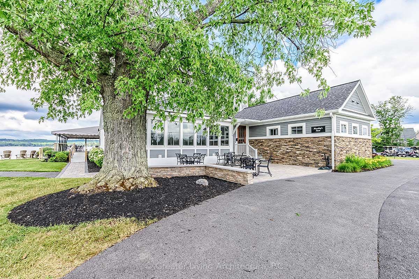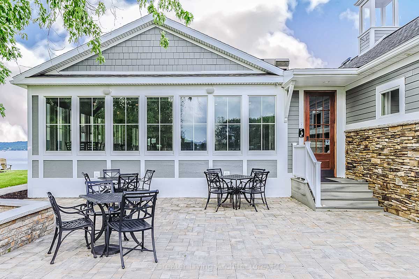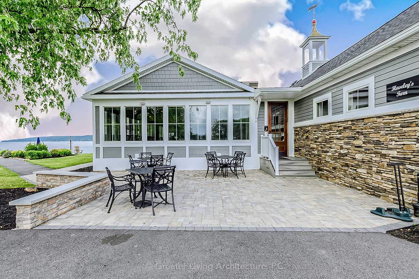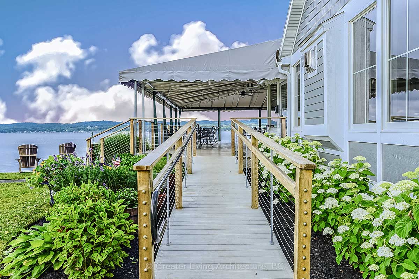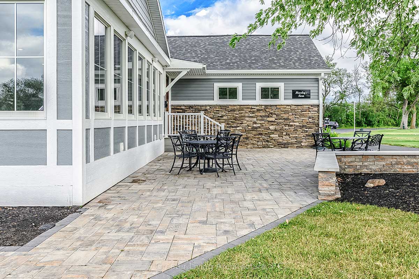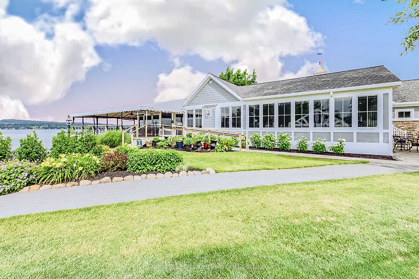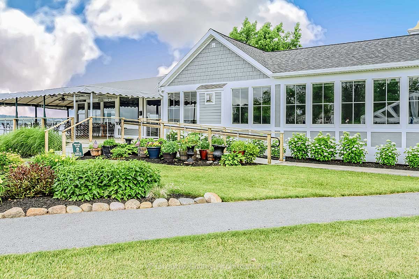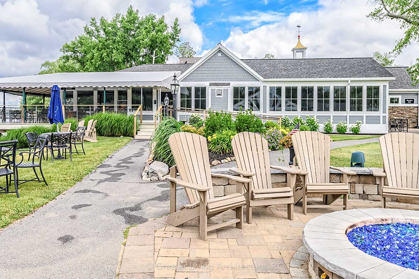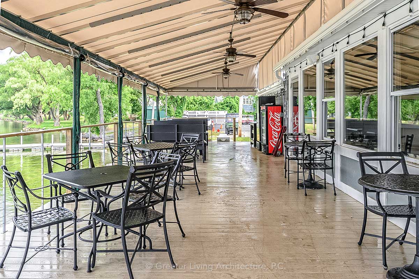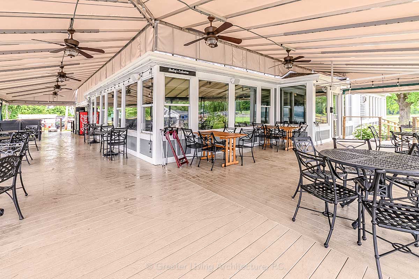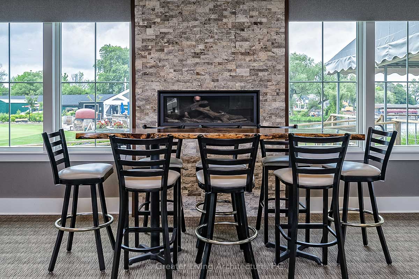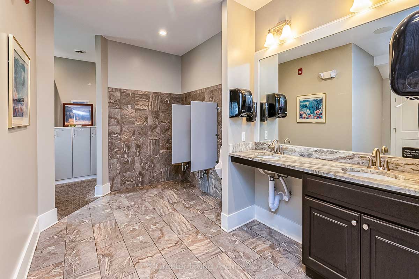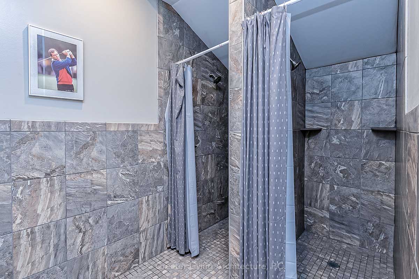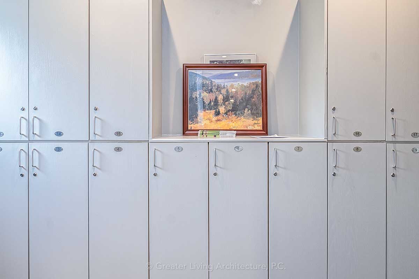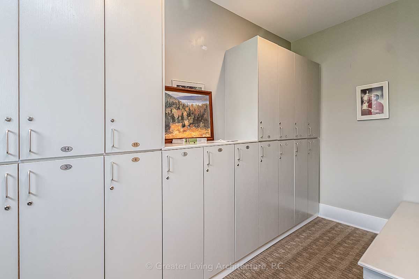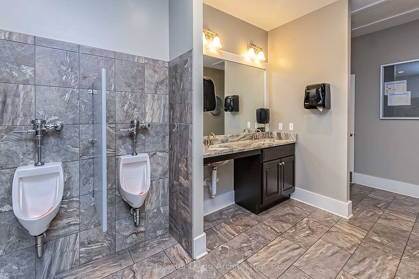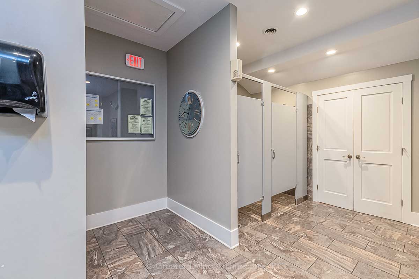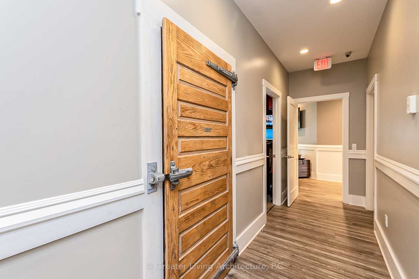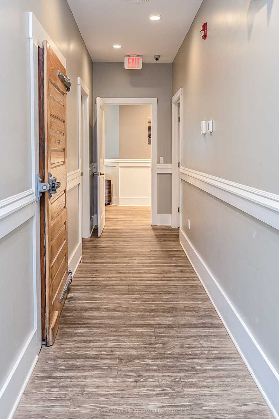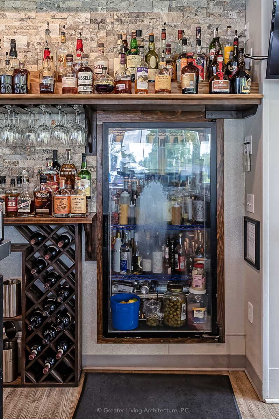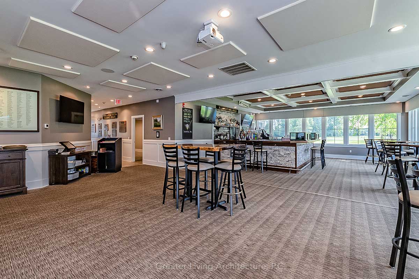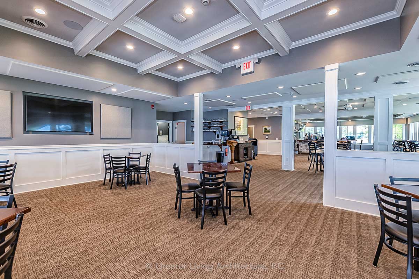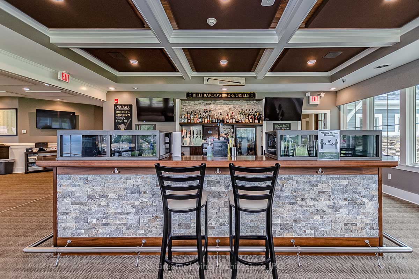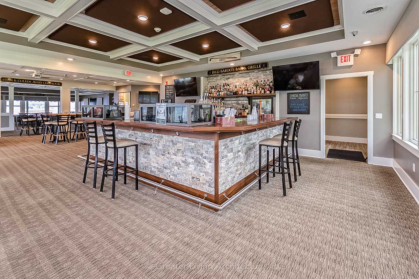This website uses cookies so that we can provide you with the best user experience possible. Cookie information is stored in your browser and performs functions such as recognising you when you return to our website and helping our team to understand which sections of the website you find most interesting and useful.
- Portfolio
- Canandaigua Country Club
Canandaigua Country Club
The members of Canandaigua Country Club realized that in order to compete in the ever increasingly competitive market that the existing club needed a major overhaul. The original layout had many inherent functional inefficiencies and did not take full advantage of the lake view. GLA was hired to create a panoramic view of the lake. To accomplish this, GLA needed to create a new floor plan by removing existing interior partitions including bearing walls, completely relocate the bar area, redesign the dining room, locker rooms and create a prominent entry way that attracts not only local members but leaves a lasting impression for the many visitors that vacation in the area each summer. The club house also needed to compliment the newly created outdoor entertainment space and reception tent. The exterior was given a face lift incorporating clapboard siding and natural stone that compliments the traditional lake house styles in the area.
- Industry Segment: Hospitality

