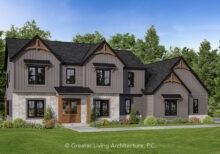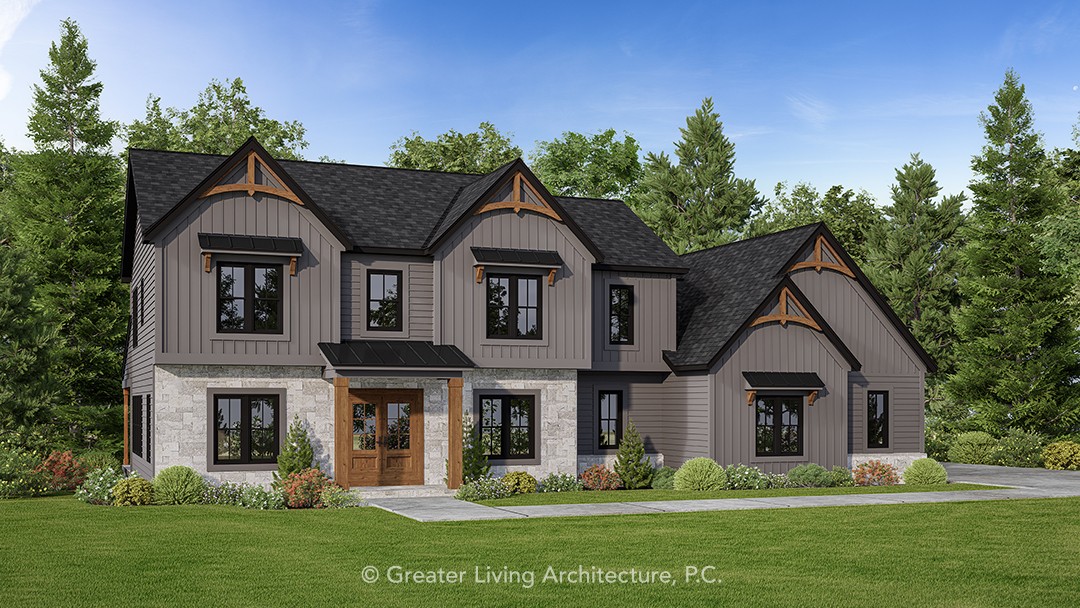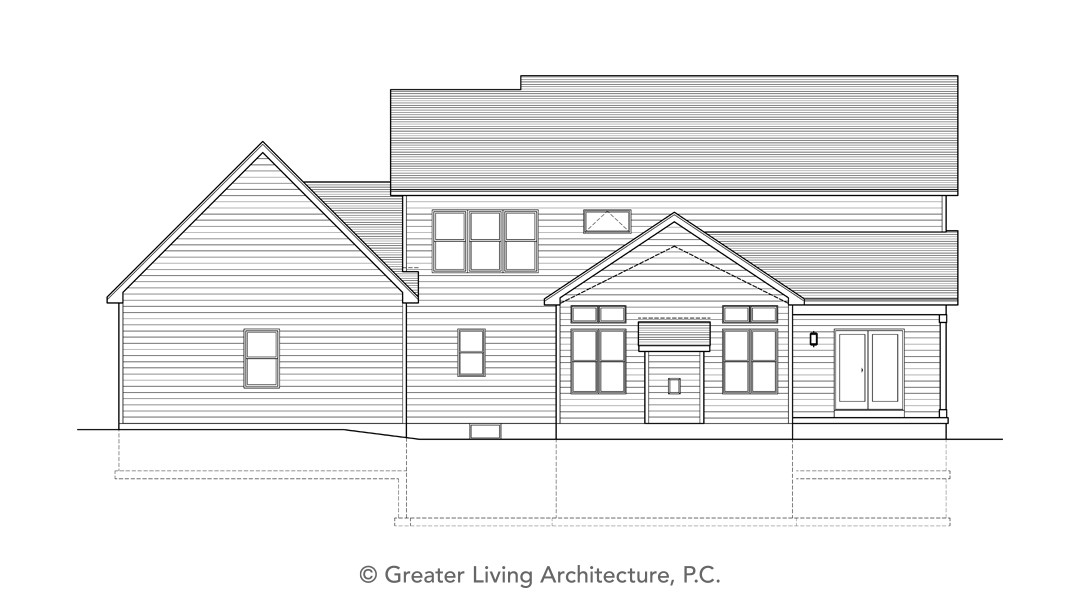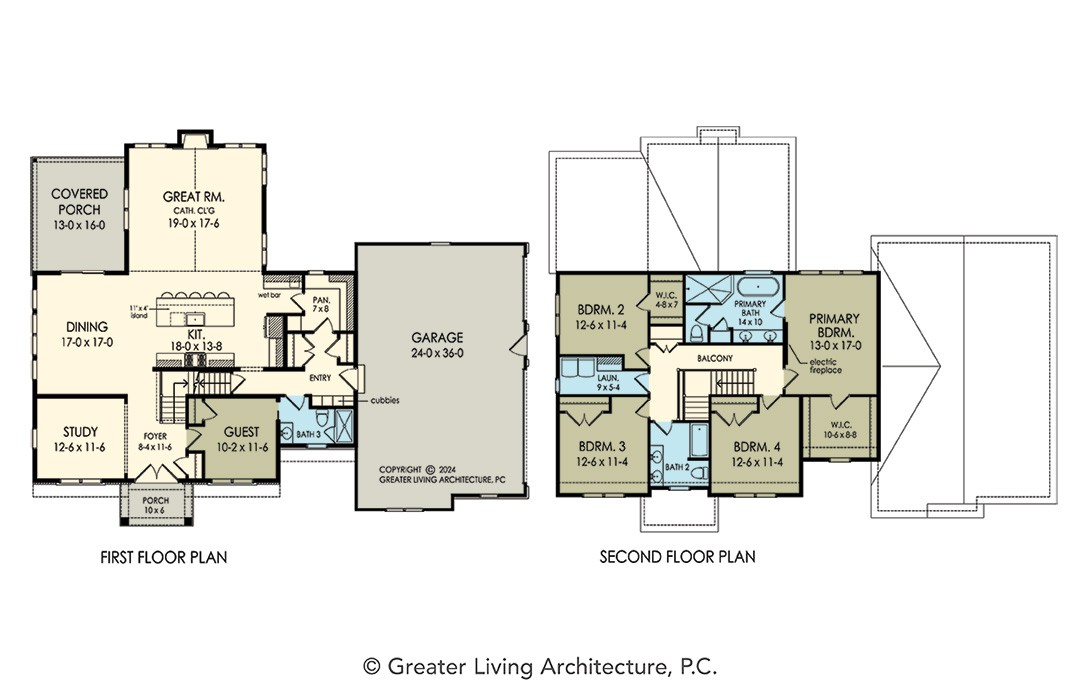The Havenwood
The Havenwood is a stunning example of modern Craftsman-inspired architecture with a symmetrical facade. This two-story home effortlessly combines rustic elegance with modern practicality, offering a warm and inviting space perfect for family living.
To maximize gatherings in the great room and adjacent covered porch, the design prioritizes a seamless and inviting indoor-outdoor flow, creating a cohesive space ideal for entertaining and everyday living. The dining room is thoughtfully positioned next to the kitchen and opens directly to the great room, enhancing connectivity. At the heart of it all, the centrally located kitchen offers clear sightlines to both living and dining areas, ensuring the cook is always part of the conversation.
The study is located at the front of the home, ideal for a quiet home office or cozy library. A main-level guest suite with an adjacent full bathroom provides a private retreat for visitors or an excellent solution for multigenerational living.
A spacious mudroom and laundry area are accessible from the three-car garage, offering a practical and organized transition zone for daily comings and goings. The garage itself provides ample space for vehicles, tools, and storage needs.
The primary bedroom is situated in a private wing and features a luxurious en-suite bath and walk-in closet. Upstairs, four additional bedrooms offer flexibility for family, guests, or even extra office space. These are complemented by two full bathrooms conveniently shared among the rooms.
A versatile loft or hallway nook ties the upper floor together, adding an extra layer of connectivity and functional living space.
The Havenwood offers a seamless blend of style, function, and comfort, making it an ideal choice for modern family living.





