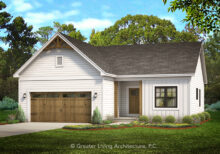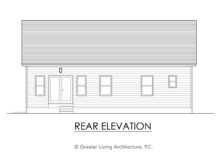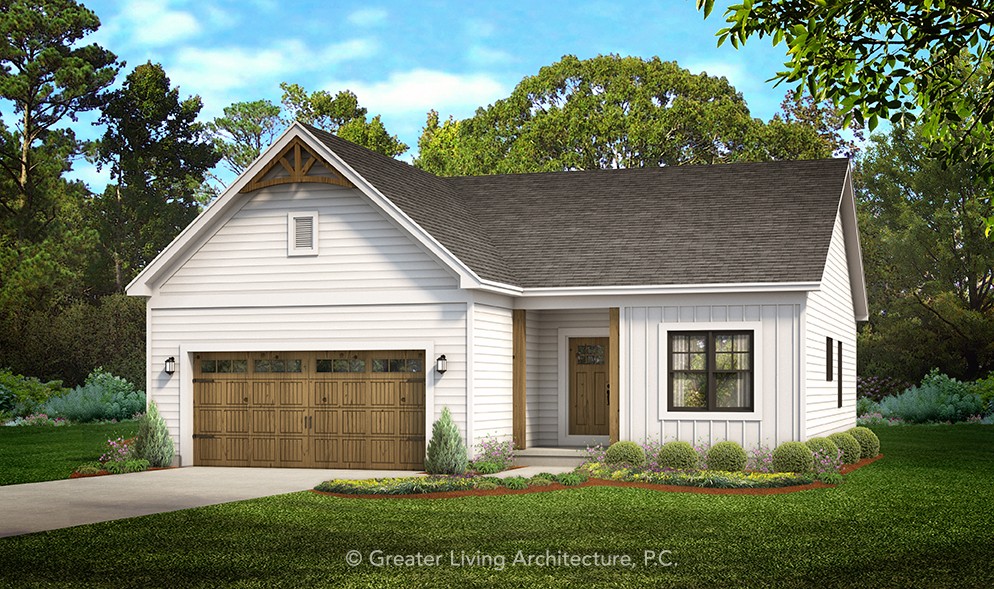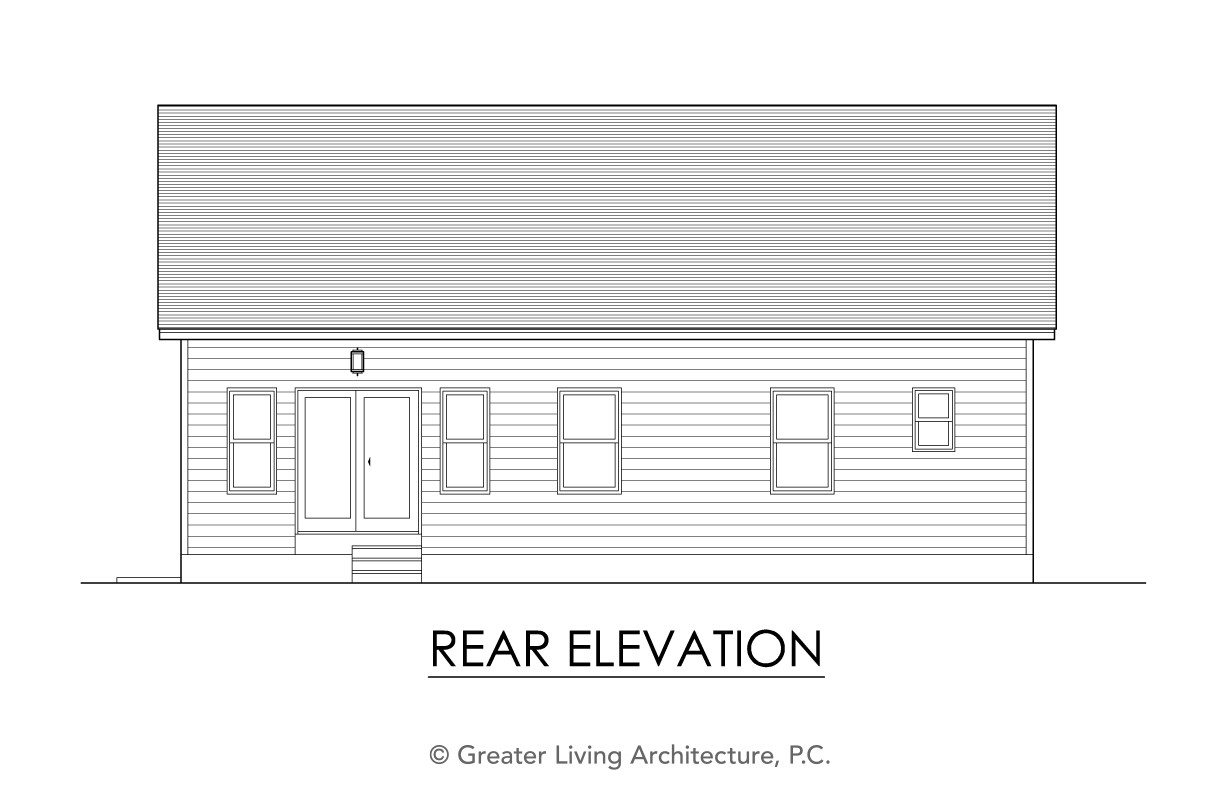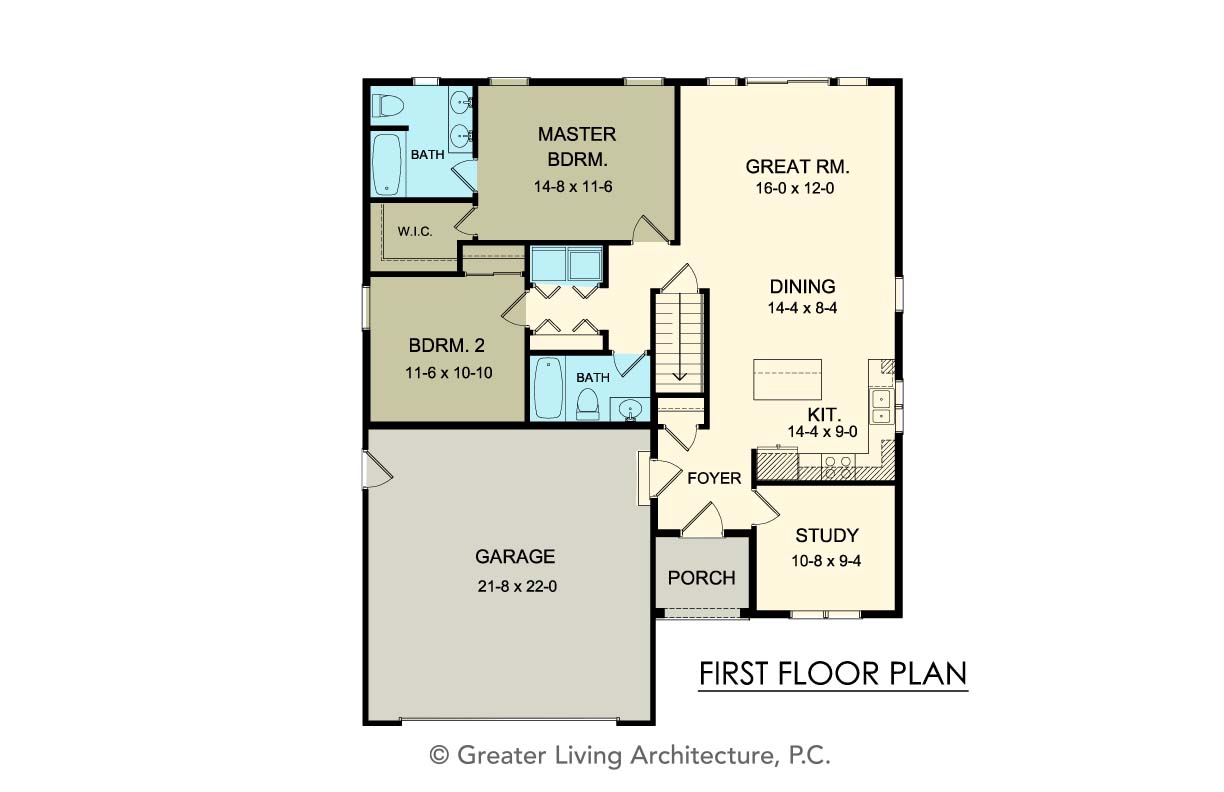The Beechwood
The Beechwood is a modern, single-story home that skillfully combines functionality, comfort, and aesthetic appeal. This well-thought-out plan is perfect for small families, retirees, or anyone desiring a stylish yet practical living space.
The Beechwood showcases a modern farmhouse aesthetic, characterized by its board-and-batten siding, a gabled roof, and a welcoming front porch. These elements come together to create a charming yet contemporary look.
Designed with wood-inspired doors, the garage not only enhances the home’s warmth but also provides ample storage and parking. The Covered Entryway is a feature that boosts curb appeal and offers a protected transition into the home.
The central hub of the home, the great room, offering an open-concept design that smoothly integrates with the dining and kitchen areas. A dining area conveniently located for family meals and guest entertainment. A compact yet efficient kitchen space, equipped with modern appliances and ample counter space, with easy access to the dining area.
A spacious primary suite that includes a walk-in closet and a private en-suite bathroom. A well-sized secondary bedroom is suitable for guests, children, or a home office. A versatile space perfect for a home office, library, or additional guest area. Includes one en-suite in the master bedroom and another conveniently located for guests and Bedroom 2.
A generous two-car garage with direct home entry for added convenience.
The Beechwood House Plan is a thoughtfully designed, single-level home that maximizes space while providing a comfortable and stylish living experience. Its open floor plan, private bedrooms, dedicated study, and attached two-car garage make it an adaptable choice for small families, empty nesters, or those seeking a home that blends modern appeal with classic charm.

